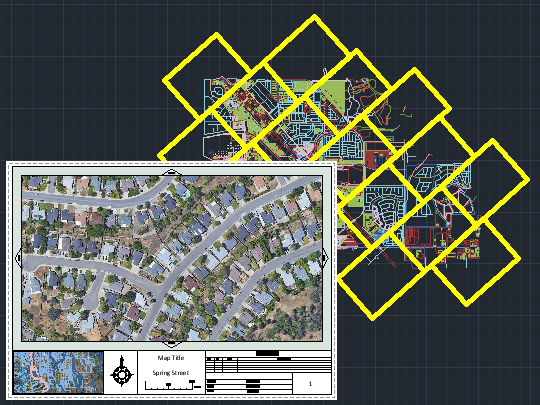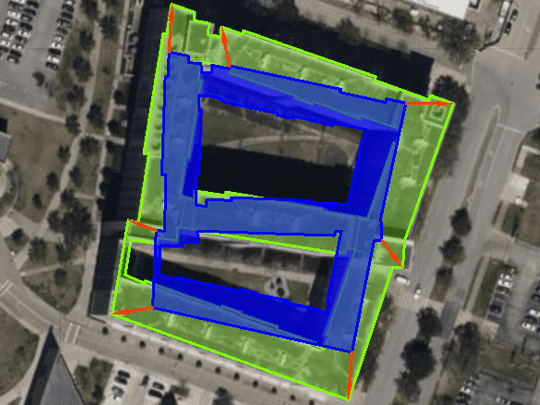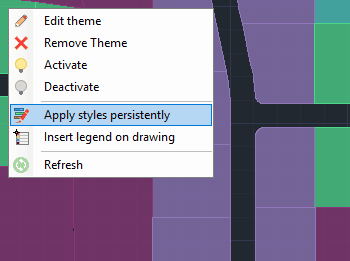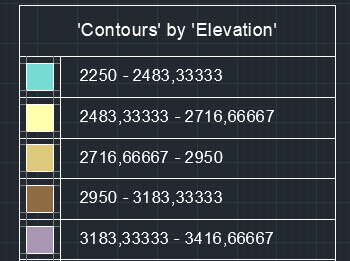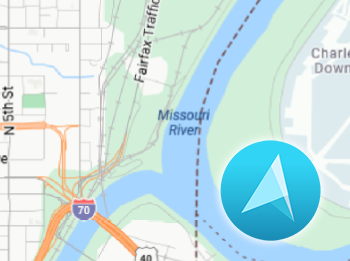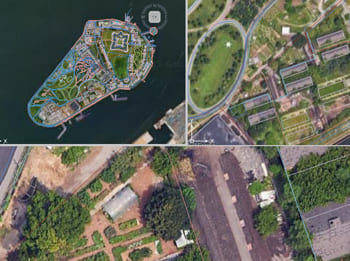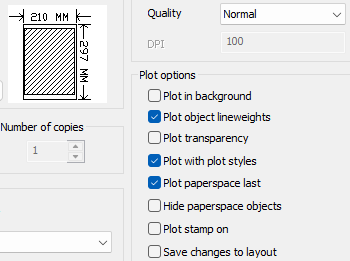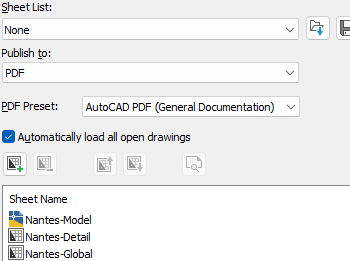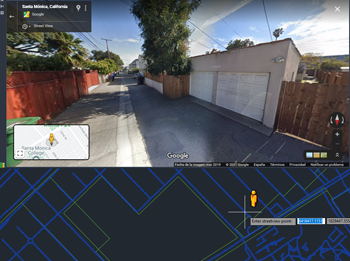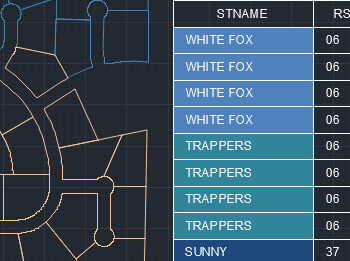Map Books in CAD
New in V10
Create atlas-like layouts automatically within CAD. Ideal for large areas, this feature helps you organize and print multi-page maps with consistent viewports, titles, and layouts
Advanced geometry tools for CAD
New in V10
A suite of geometry tools for CAD designed to edit, transform, and optimize a wide range of vector elements, including polylines, polygons, and other geometries
Persistent thematic maps
New in V10
Once a thematic map is defined, you can apply the chosen styling persistently across your DWG drawing.
Insert legend in the drawing
New in V10
Insert a thematic map legend directly into the drawing, making it easier to interpret and communicate the meaning of the applied styles. The legend reflects the categories or value ranges used in the map presentation
Azure Maps
New in V10
Azure Maps is Microsoft’s modern geospatial platform, designed as the next generation of Bing Maps. Built on the Azure cloud infrastructure, it offers scalable, enterprise-grade mapping services, including road maps, satellite imagery, traffic data, ...
Background maps in multiple views
New in V10
Background maps can be displayed simultaneously in different views, including model space and layout viewports. This ensures that background maps are correctly shown and printed in all relevant views.
Plot background map
Enhanced in V10
Allows you to include the selected background map as part of your final printed or exported drawings. This ensures that the geographic context provided by the map is preserved in hard copies or digital exports.
Publish background map
Enhanced in V10
Plot multiple layouts at one step, the active background map view will be updated to each viewport.
User collaborations and spherical photos
New in V10
Through user collaboration, users can upload their own Street View route images or spherical photos and visualize them directly within the integrated palette.
Draw table
New in V10
Creates a table object in the CAD drawing from a data table associated with the objects. The fields to be included as table columns can be selected, allowing flexible configuration of the output. The table may also be formatted by applying row colors according to the layers or entities of the corresponding objects.
Download or update 'Spatial Manager v10' and enjoy the superb possibilities provided by this application for any user engaged in the development and analysis of spatial information, planning, civil engineering, surveying, landscaping, architecture, supplies, etc.
Note: Some features can only be found in the Standard or Professional editions. Some of them only apply to CAD versions and may not be available in older AutoCAD, BricsCAD, ZWCAD or GstarCAD versions
Take a look at the application Changelogs in order to review the complete list of News, Improvements and Fixes in this version:
