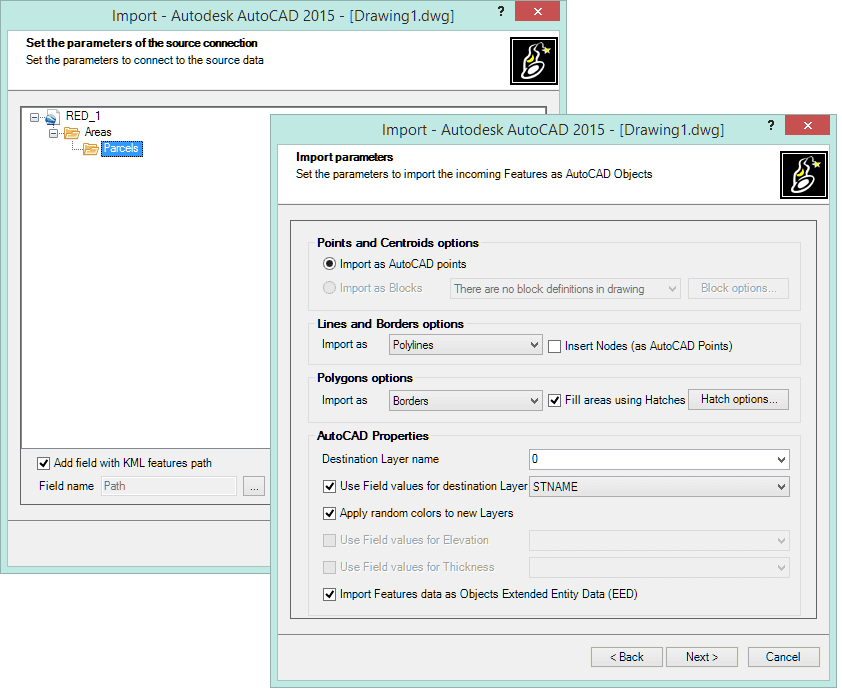Please, watch the video of this “KML AutoCAD” example:
Every day many AutoCAD users who handle geo-spatial information data, make use of thousands of KML/KMZ Google Earth files and their primary need is importing these types of file in their AutoCAD drawings
KML to CAD (KML to AutoCAD)
Using Spatial Manager™ for AutoCAD, whose main function is to import Features from geo-spatial data sources as AutoCAD Objects, any user can convert KML to AutoCAD objects by selecting a very interesting data provider designed and optimized for KML/KMZ files
The KML data provider can read complex KML/KMZ files (including complex folder structures), and allows you to accurately select the information you are importing and distribute it over AutoCAD Layers according to the folder of the data source in the KML/KMZ file or following the criteria defined by the value of any data Field of the KML/KMZ table when you import KML to AutoCAD drawings
Example: Import KML to AutoCAD
Part one: we will import the full content of a Google Earth KML file into AutoCAD, without distributing this information in different Layers nor transforming the Coordinate Reference System of the incoming data. The files in KML/KMZ formats are always defined using the WGS 84 geographic system, whose standard identifier (EPSG) is 4326, and, as you can see in the drawing when the import process is finished, the cursor coordinates indicate values of Latitude and Longitude
In this case, the point type Features are converted to AutoCAD Points, the linear type Features to AutoCAD open Polylines and the polygon type Features to AutoCAD closed Polylines, adding AutoCAD Hatches, using the SOLID pattern with a certain level of Transparency, for those polygons
Part two: we will separately import two folders from the same KML file that was used in part one, into an existing drawing, whose coordinate values are established as the UTM30-ED50 projected system which, as you can see in the drawing, uses the meter as the unit length. The standard identifier (EPSG) for this system is 23030
The first folder holds point type Features belonging to a network and will be imported as AutoCAD Block References using an existing Block Definition in the drawing. This Block Definition contains two attributes which can be “mapped” to any Field from the source table to take their values. As you can see in the video, if the name of a Field matches that of an Attribute, the application selects this relationship Field-Attribute as the default relationship. Furthermore, these Blocks References will be distributed into different new or existing Layers of the drawing depending on the values of one of the Fields of the point type Features in the source
The second folder holds linear type Features corresponding to the previous network, and will be imported using open Polylines into a single Layer
In both import processes carried out in the second part of the example, the Coordinates of the imported Objects are transformed from the original system of the KML file (WGS84) to that of the drawing (UTM30-ED50)


